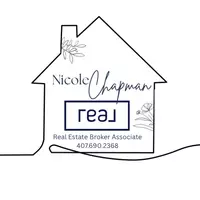
203 DRIFTWOOD DR W Palm Harbor, FL 34683
3 Beds
2 Baths
1,564 SqFt
UPDATED:
Key Details
Property Type Single Family Home
Sub Type Single Family Residence
Listing Status Active
Purchase Type For Sale
Square Footage 1,564 sqft
Price per Sqft $338
Subdivision Baywood Village
MLS Listing ID TB8403059
Bedrooms 3
Full Baths 2
Construction Status Completed
HOA Y/N No
Year Built 1959
Annual Tax Amount $4,546
Lot Size 9,147 Sqft
Acres 0.21
Lot Dimensions 60x132
Property Sub-Type Single Family Residence
Source Stellar MLS
Property Description
Inside, you'll love the open-concept living area with LUXURY VINYL PLANK FLOORING, a gorgeous DESIGNER KITCHEN WITH MARBLE COUNTERTOPS, STAINLESS-STEEL APPLIANCES, AND MODERN CABINETRY, plus two FULLY REMODELED BATHROOMS. Every detail has been designed for comfort, convenience, and style.
Step outside and you're just minutes from Gulf beaches, top-rated schools, marinas, and the Pinellas Trail. Baywood Village is a warm and friendly neighborhood, known for its community events and coastal lifestyle.
This is more than a house—it's a ready-made home where you can settle in and start enjoying everything Florida has to offer. Schedule your private showing today and see why Baywood Village is the perfect place to put down roots.
Location
State FL
County Pinellas
Community Baywood Village
Area 34683 - Palm Harbor
Zoning R-3
Direction W
Rooms
Other Rooms Formal Dining Room Separate, Great Room
Interior
Interior Features Ceiling Fans(s), Dry Bar, Kitchen/Family Room Combo, Living Room/Dining Room Combo, Open Floorplan, Primary Bedroom Main Floor, Solid Surface Counters, Solid Wood Cabinets, Split Bedroom, Stone Counters, Thermostat, Walk-In Closet(s)
Heating Electric, Heat Pump
Cooling Central Air
Flooring Laminate, Tile
Furnishings Negotiable
Fireplace false
Appliance Dishwasher, Disposal, Exhaust Fan, Ice Maker, Range, Range Hood, Refrigerator, Tankless Water Heater
Laundry Electric Dryer Hookup, Inside, Washer Hookup
Exterior
Exterior Feature Private Mailbox
Parking Features Alley Access, Driveway
Fence Fenced, Vinyl, Wood
Community Features Clubhouse, Golf Carts OK, Playground, Street Lights
Utilities Available Cable Available, Electricity Connected, Public, Sewer Connected, Water Connected
Amenities Available Clubhouse, Optional Additional Fees, Playground, Pool
View Y/N Yes
View Water
Roof Type Shingle
Porch Front Porch, Rear Porch
Garage false
Private Pool No
Building
Lot Description FloodZone, City Limits, Near Marina, Near Public Transit, Sloped, Paved, Unincorporated
Story 1
Entry Level One
Foundation Slab
Lot Size Range 0 to less than 1/4
Sewer Public Sewer
Water Public
Architectural Style Mid-Century Modern, Ranch
Structure Type Block,Stucco,Frame
New Construction false
Construction Status Completed
Schools
Elementary Schools Sunset Hills Elementary-Pn
Middle Schools Tarpon Springs Middle-Pn
High Schools Tarpon Springs High-Pn
Others
Pets Allowed Yes
HOA Fee Include Pool
Senior Community No
Ownership Fee Simple
Acceptable Financing Cash, Conventional, FHA, VA Loan
Membership Fee Required Optional
Listing Terms Cash, Conventional, FHA, VA Loan
Special Listing Condition None
Virtual Tour https://www.propertypanorama.com/instaview/stellar/TB8403059






