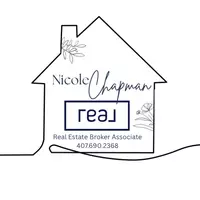
1013 INLET WAY Altamonte Springs, FL 32714
3 Beds
2 Baths
1,706 SqFt
UPDATED:
Key Details
Property Type Townhouse
Sub Type Townhouse
Listing Status Active
Purchase Type For Rent
Square Footage 1,706 sqft
Subdivision The Landing
MLS Listing ID O6346338
Bedrooms 3
Full Baths 2
Construction Status Completed
HOA Y/N No
Year Built 1991
Lot Size 2,178 Sqft
Acres 0.05
Property Sub-Type Townhouse
Source Stellar MLS
Property Description
Location
State FL
County Seminole
Community The Landing
Area 32714 - Altamonte Springs West/Forest City
Rooms
Other Rooms Den/Library/Office, Interior In-Law Suite w/No Private Entry
Interior
Interior Features Ceiling Fans(s), High Ceilings, Kitchen/Family Room Combo, Living Room/Dining Room Combo, Open Floorplan, Primary Bedroom Main Floor, PrimaryBedroom Upstairs, Split Bedroom, Thermostat, Walk-In Closet(s), Window Treatments
Heating Central, Electric
Cooling Central Air
Flooring Ceramic Tile, Hardwood, Tile, Vinyl
Furnishings Unfurnished
Appliance Dishwasher, Disposal, Dryer, Range, Refrigerator, Washer
Laundry Laundry Closet
Exterior
Exterior Feature Private Mailbox
Parking Features Assigned, Garage Door Opener, Off Street
Garage Spaces 1.0
Fence Fenced
Community Features Gated Community - No Guard, Park, Pool, Street Lights
Utilities Available BB/HS Internet Available, Cable Available, Cable Connected, Electricity Connected, Private, Public, Sewer Available, Sewer Connected, Water Available, Water Connected
Amenities Available Gated, Maintenance, Park, Pool, Recreation Facilities
View City, Trees/Woods
Porch Front Porch, Patio, Rear Porch, Screened
Attached Garage false
Garage true
Private Pool No
Building
Lot Description Private
Entry Level Two
Sewer Public Sewer
Water Public
New Construction false
Construction Status Completed
Schools
Elementary Schools Forest City Elementary
Middle Schools Teague Middle
High Schools Lake Brantley High
Others
Pets Allowed Size Limit, Yes
Senior Community No
Pet Size Very Small (Under 15 Lbs.)
Membership Fee Required Required
Virtual Tour https://www.propertypanorama.com/instaview/stellar/O6346338






