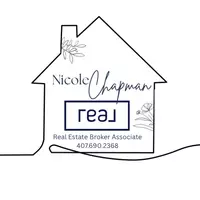
2607 AVOLET CT Lakewood Ranch, FL 34211
2 Beds
2 Baths
1,950 SqFt
UPDATED:
Key Details
Property Type Single Family Home
Sub Type Villa
Listing Status Active
Purchase Type For Rent
Square Footage 1,950 sqft
Subdivision Arbor Grande
MLS Listing ID A4666050
Bedrooms 2
Full Baths 2
Construction Status Completed
HOA Y/N No
Year Built 2021
Lot Size 6,534 Sqft
Acres 0.15
Property Sub-Type Villa
Source Stellar MLS
Property Description
Location
State FL
County Manatee
Community Arbor Grande
Area 34211 - Bradenton/Lakewood Ranch Area
Rooms
Other Rooms Attic, Den/Library/Office, Formal Dining Room Separate, Inside Utility
Interior
Interior Features Crown Molding, Eat-in Kitchen, High Ceilings, In Wall Pest System, Kitchen/Family Room Combo, Open Floorplan, Primary Bedroom Main Floor, Solid Surface Counters, Solid Wood Cabinets, Split Bedroom, Thermostat, Walk-In Closet(s), Window Treatments
Heating Central
Cooling Central Air
Flooring Ceramic Tile, Tile
Furnishings Unfurnished
Fireplace false
Appliance Cooktop, Dishwasher, Disposal, Dryer, Microwave, Range, Refrigerator, Tankless Water Heater, Washer
Laundry Inside, Laundry Room
Exterior
Exterior Feature Hurricane Shutters, Private Mailbox, Shade Shutter(s), Sidewalk, Sliding Doors
Parking Features Garage Door Opener, Garage Faces Side, Guest
Garage Spaces 2.0
Fence Partial
Pool In Ground
Community Features Association Recreation - Owned, Clubhouse, Dog Park, Fitness Center, Gated Community - No Guard, Golf Carts OK, Irrigation-Reclaimed Water, No Truck/RV/Motorcycle Parking, Park, Pool, Sidewalks, Special Community Restrictions, Street Lights
Utilities Available BB/HS Internet Available, Cable Available, Electricity Available, Natural Gas Connected, Phone Available, Sewer Connected, Sprinkler Recycled, Underground Utilities, Water Connected
Amenities Available Clubhouse, Fence Restrictions, Fitness Center, Gated, Maintenance, Park, Pickleball Court(s), Playground, Pool, Recreation Facilities, Security, Spa/Hot Tub, Trail(s), Vehicle Restrictions
View Garden
Porch Screened
Attached Garage true
Garage true
Private Pool No
Building
Lot Description In County, Landscaped, Private, Sidewalk, Paved
Entry Level One
Builder Name LENNAR
Sewer Public Sewer
New Construction true
Construction Status Completed
Schools
Elementary Schools Gullett Elementary
Middle Schools Dr Mona Jain Middle
High Schools Lakewood Ranch High
Others
Pets Allowed Breed Restrictions, Cats OK, Number Limit, Yes
Senior Community No
Membership Fee Required None
Num of Pet 1
Virtual Tour https://www.propertypanorama.com/instaview/stellar/A4666050






