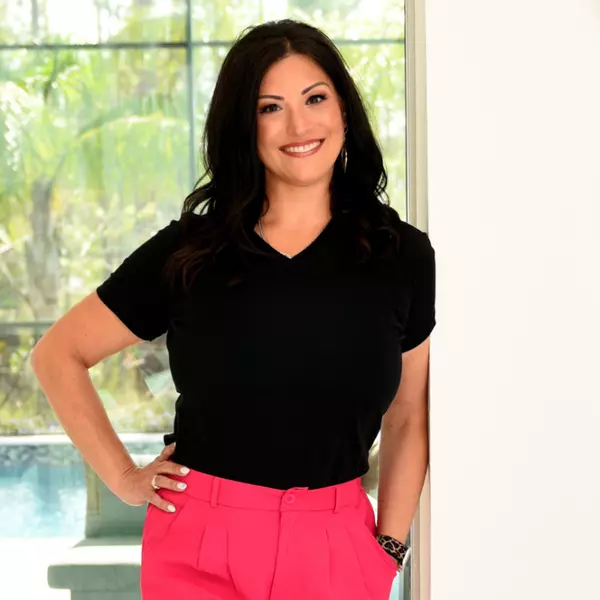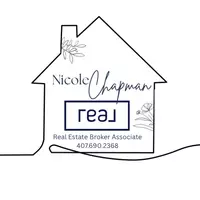
4149 STONE CREEK LOOP Lake Wales, FL 33859
3 Beds
2 Baths
2,551 SqFt
UPDATED:
Key Details
Property Type Single Family Home
Sub Type Single Family Residence
Listing Status Active
Purchase Type For Sale
Square Footage 2,551 sqft
Price per Sqft $147
Subdivision Lake Ashton Golf Club Phase Vi
MLS Listing ID O6347586
Bedrooms 3
Full Baths 2
HOA Fees $90/ann
HOA Y/N Yes
Annual Recurring Fee 90.0
Year Built 2011
Annual Tax Amount $8,360
Lot Size 7,840 Sqft
Acres 0.18
Property Sub-Type Single Family Residence
Source Stellar MLS
Property Description
Step inside to find an inviting open layout designed for versatile living and effortless entertaining. The spacious kitchen is the heart of the home, featuring granite countertops, stainless steel appliances, a breakfast bar, and abundant cabinet space. A bright dinette surrounded by windows creates the perfect spot to enjoy your morning coffee.
The living room with trey ceilings and French doors flows seamlessly to the lanai, where you'll enjoy peaceful water and nature views. A flexible den/office space adds even more options—ideal for hobbies, fitness, or a cozy media room.
Retreat to the private owner's suite, complete with two walk-in closets and a spa-inspired bath boasting a soaking tub, separate glass-enclosed shower, solar tube lighting, and his-and-her vanities. Additional highlights include spacious guest bedrooms, an elegant formal dining area framed by arched entryways, and a well-appointed guest bath with Corian countertops.
Living in Lake Ashton means enjoying a gated community with resort-style amenities—including golf, pools, fitness, tennis, pickleball, dining, and a vibrant social calendar.
Don't miss the chance to own this exceptional property with unbeatable views and unmatched lifestyle opportunities. Schedule your private showing today!
Location
State FL
County Polk
Community Lake Ashton Golf Club Phase Vi
Area 33859 - Lake Wales
Zoning 0186
Interior
Interior Features Ceiling Fans(s), Eat-in Kitchen, High Ceilings, Living Room/Dining Room Combo, Open Floorplan, Stone Counters, Thermostat, Tray Ceiling(s), Walk-In Closet(s), Window Treatments
Heating Central, Electric
Cooling Central Air
Flooring Carpet, Tile
Furnishings Unfurnished
Fireplace false
Appliance Dishwasher, Disposal, Electric Water Heater, Microwave, Range, Refrigerator
Laundry Laundry Room
Exterior
Exterior Feature Sliding Doors
Parking Features Golf Cart Garage
Garage Spaces 2.0
Community Features Clubhouse, Deed Restrictions, Dog Park, Fitness Center, Gated Community - Guard, Golf Carts OK, Golf, Pool, Racquetball, Restaurant, Tennis Court(s)
Utilities Available BB/HS Internet Available, Cable Available, Electricity Connected, Sewer Connected, Water Connected
View Y/N Yes
Roof Type Shingle
Attached Garage true
Garage true
Private Pool No
Building
Entry Level One
Foundation Slab
Lot Size Range 0 to less than 1/4
Sewer Public Sewer
Water Public
Structure Type Block,Stucco
New Construction false
Others
Pets Allowed Yes
HOA Fee Include Guard - 24 Hour,Common Area Taxes,Pool,Escrow Reserves Fund,Maintenance Grounds,Recreational Facilities
Senior Community Yes
Ownership Fee Simple
Monthly Total Fees $7
Acceptable Financing Cash, Conventional, FHA, VA Loan
Membership Fee Required Required
Listing Terms Cash, Conventional, FHA, VA Loan
Special Listing Condition None
Virtual Tour https://youtu.be/zqxrrwXpa48






