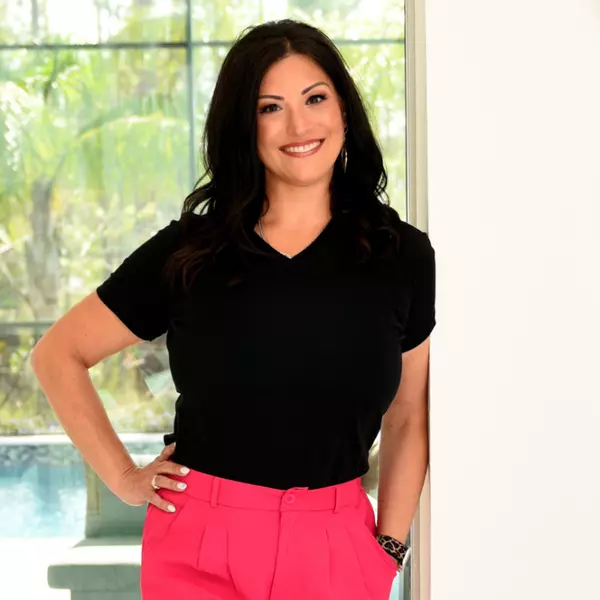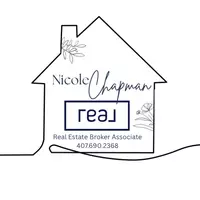
7905 SEMINOLE BLVD #3207 Seminole, FL 33772
3 Beds
2 Baths
2,040 SqFt
UPDATED:
Key Details
Property Type Condo
Sub Type Condominium
Listing Status Active
Purchase Type For Sale
Square Footage 2,040 sqft
Price per Sqft $244
Subdivision Momterey At Lake Seminole
MLS Listing ID TB8430679
Bedrooms 3
Full Baths 2
Condo Fees $654
HOA Y/N No
Annual Recurring Fee 7848.0
Year Built 2007
Annual Tax Amount $2,879
Property Sub-Type Condominium
Source Stellar MLS
Property Description
The spacious primary suite with window overlooking the lake has a spacious en-suite bathroom which includes a luxurious soaking tub, a separate walk-in shower, dual vanities, a private water closet, and a large walk-in closet. The second bath features a tub/shower combination. A flexible dining room can also serve as an office, library, or den. The kitchen has granite counters, solid wood cabinetry, stainless steel appliances, and a nice breakfast bar. A large laundry room with side-by-side washer and dryer and extra storage adds convenience. The screened balcony/lanai has amazing water views of Lake Seminole. Building 3 in Monterey is the best building for views and for serenity. The balcony also has a large closet for more storage.
The community amenities include a heated resort-style pool with spacious deck, fitness center, clubhouse, fishing dock, outdoor grilling areas, secured lobby, and gated entry. Parking is easy with a covered carport and ample guest spaces. Ideally located near Seminole City Center with shopping, dining, and theaters, plus quick access to Gulf beaches, parks, and major commuter routes. Bus stop on Seminole blvd. Great area if you like to walk or bike ride. Pets allowed (up to 2 larger dogs.) No age restrictions. This condo comes with a one year home warranty for peace of mind.
Location
State FL
County Pinellas
Community Momterey At Lake Seminole
Area 33772 - Seminole
Interior
Interior Features Ceiling Fans(s), Eat-in Kitchen, High Ceilings, Open Floorplan, Solid Surface Counters, Split Bedroom, Stone Counters, Thermostat, Walk-In Closet(s), Window Treatments
Heating Central, Electric
Cooling Central Air
Flooring Carpet, Ceramic Tile
Furnishings Unfurnished
Fireplace false
Appliance Dishwasher, Disposal, Dryer, Electric Water Heater, Ice Maker, Microwave, Range, Refrigerator, Washer
Laundry Electric Dryer Hookup, Inside, Laundry Room, Washer Hookup
Exterior
Exterior Feature Balcony, Lighting, Outdoor Grill, Shade Shutter(s), Sidewalk
Pool Gunite, Heated, In Ground, Lighting, Screen Enclosure
Community Features Association Recreation - Owned, Buyer Approval Required, Clubhouse, Community Mailbox, Deed Restrictions, Fitness Center, Gated Community - No Guard, Pool, Sidewalks, Street Lights
Utilities Available Cable Connected, Electricity Connected, Natural Gas Connected, Sprinkler Meter
Waterfront Description Lake Front
View Y/N Yes
Water Access Yes
Water Access Desc Lake
View Water
Roof Type Tile
Porch Covered, Enclosed, Patio, Rear Porch, Screened
Garage false
Private Pool No
Building
Lot Description City Limits, In County, Landscaped, Near Public Transit, Sidewalk, Paved
Story 4
Entry Level One
Foundation Slab
Lot Size Range Non-Applicable
Builder Name PULTE
Sewer Public Sewer
Water Public
Structure Type Block
New Construction false
Others
Pets Allowed Breed Restrictions, Number Limit
HOA Fee Include Cable TV,Common Area Taxes,Pool,Escrow Reserves Fund,Insurance,Maintenance Structure,Maintenance Grounds,Maintenance,Pest Control,Private Road,Recreational Facilities,Security,Sewer,Trash,Water
Senior Community No
Pet Size Large (61-100 Lbs.)
Ownership Fee Simple
Monthly Total Fees $654
Acceptable Financing Cash, Conventional
Membership Fee Required None
Listing Terms Cash, Conventional
Num of Pet 2
Special Listing Condition None
Virtual Tour https://www.propertypanorama.com/instaview/stellar/TB8430679






