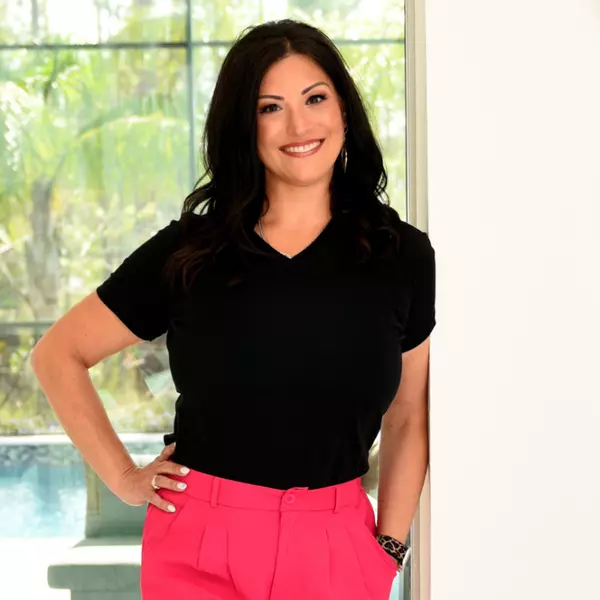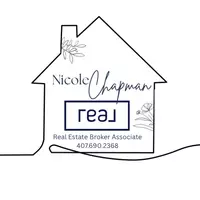
2120 HELWYN RD Auburndale, FL 33823
3 Beds
2 Baths
1,620 SqFt
UPDATED:
Key Details
Property Type Manufactured Home
Sub Type Manufactured Home
Listing Status Active
Purchase Type For Sale
Square Footage 1,620 sqft
Price per Sqft $145
Subdivision Not In Subdivision
MLS Listing ID L4956305
Bedrooms 3
Full Baths 2
HOA Y/N No
Year Built 1999
Annual Tax Amount $993
Lot Size 0.450 Acres
Acres 0.45
Lot Dimensions 88x220
Property Sub-Type Manufactured Home
Source Stellar MLS
Property Description
From the moment you arrive, you'll feel right at home. A new wood front deck and stairs invite you inside to a spacious open floor plan. The large family and dining room combination flows seamlessly into the well-appointed kitchen, complete with an island, stainless steel appliances, and a dedicated laundry room just off the side.
The oversized primary suite features a spa-like en suite bathroom with dual sinks, linen storage, a soaking tub, a glass-walled shower, and an enormous walk-in closet. Two additional bedrooms and a full guest bathroom provide plenty of space for family or visitors.
Step out back to the screened porch, the perfect spot for morning coffee or evening relaxation while overlooking the mostly fenced backyard.
This home has been lovingly cared for with many updates over the years, including new tie downs in 2021, new septic drain field and tank service in 2025, a new well point in 2025, a new AC installed in March 2024, and a water heater that is just four years old. The home also offers peace of mind with no cast iron pipes.
Move-in ready and full of charm, this home is waiting for its new owners. Call today to schedule your private showing—this one won't last!
Location
State FL
County Polk
Community Not In Subdivision
Area 33823 - Auburndale
Zoning RE-2
Interior
Interior Features Ceiling Fans(s), Thermostat, Window Treatments
Heating Central
Cooling Central Air
Flooring Carpet, Laminate, Vinyl
Fireplace false
Appliance Dishwasher, Microwave, Range, Refrigerator
Laundry Inside
Exterior
Exterior Feature Other
Utilities Available Electricity Connected, Public, Water Connected
Roof Type Shingle
Garage false
Private Pool No
Building
Entry Level One
Foundation Crawlspace
Lot Size Range 1/4 to less than 1/2
Sewer Septic Tank
Water Public
Structure Type Vinyl Siding
New Construction false
Others
Senior Community No
Ownership Fee Simple
Acceptable Financing Cash, Conventional
Listing Terms Cash, Conventional
Special Listing Condition None
Virtual Tour https://www.propertypanorama.com/instaview/stellar/L4956305






