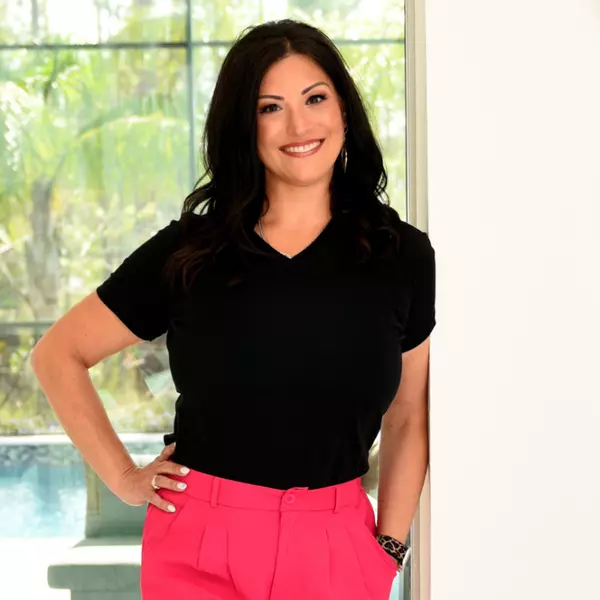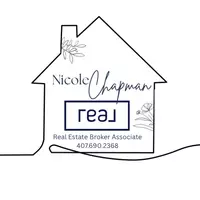
15714 VETTA DR Bella Collina, FL 34756
5 Beds
4 Baths
3,239 SqFt
UPDATED:
Key Details
Property Type Single Family Home
Sub Type Single Family Residence
Listing Status Active
Purchase Type For Sale
Square Footage 3,239 sqft
Price per Sqft $370
Subdivision Bella Collina West Sub
MLS Listing ID O6358120
Bedrooms 5
Full Baths 3
Half Baths 1
HOA Fees $1,230/qua
HOA Y/N Yes
Annual Recurring Fee 4920.0
Year Built 2022
Annual Tax Amount $11,815
Lot Size 5,662 Sqft
Acres 0.13
Property Sub-Type Single Family Residence
Source Stellar MLS
Property Description
Location
State FL
County Lake
Community Bella Collina West Sub
Area 34756 - Montverde/Bella Collina
Zoning PUD
Rooms
Other Rooms Loft
Interior
Interior Features Ceiling Fans(s), Crown Molding, Eat-in Kitchen, High Ceilings, Living Room/Dining Room Combo, Open Floorplan, Primary Bedroom Main Floor, Solid Surface Counters, Split Bedroom, Thermostat, Walk-In Closet(s), Window Treatments
Heating Central, Natural Gas
Cooling Central Air
Flooring Carpet, Tile
Fireplace false
Appliance Built-In Oven, Cooktop, Dishwasher, Dryer, Gas Water Heater, Microwave, Range Hood, Refrigerator, Tankless Water Heater, Washer
Laundry Laundry Room
Exterior
Exterior Feature Lighting, Outdoor Grill, Outdoor Kitchen, Rain Gutters, Sidewalk, Sliding Doors
Parking Features Driveway, Electric Vehicle Charging Station(s)
Garage Spaces 2.0
Fence Fenced
Pool Child Safety Fence, Heated, In Ground
Community Features Buyer Approval Required, Clubhouse, Dog Park, Fitness Center, Gated Community - Guard, Golf Carts OK, Golf, Playground, Pool, Restaurant, Sidewalks, Special Community Restrictions, Tennis Court(s)
Utilities Available BB/HS Internet Available, Cable Available, Electricity Connected, Natural Gas Connected, Public, Sewer Connected, Water Connected
Amenities Available Clubhouse, Fitness Center, Gated, Golf Course, Playground, Pool, Recreation Facilities, Tennis Court(s)
View Golf Course
Roof Type Tile
Porch Covered, Rear Porch, Screened
Attached Garage true
Garage true
Private Pool Yes
Building
Lot Description Landscaped, Near Golf Course, On Golf Course, Sidewalk, Paved
Entry Level Two
Foundation Slab
Lot Size Range 0 to less than 1/4
Sewer Public Sewer
Water Public
Structure Type Block,Stone,Stucco
New Construction false
Schools
Elementary Schools Grassy Lake Elementary
Middle Schools East Ridge Middle
High Schools Lake Minneola High
Others
Pets Allowed Yes
HOA Fee Include Guard - 24 Hour,Cable TV,Pool,Internet,Maintenance Grounds,Management,Recreational Facilities,Security
Senior Community No
Ownership Fee Simple
Monthly Total Fees $410
Acceptable Financing Cash, Conventional, VA Loan
Membership Fee Required Required
Listing Terms Cash, Conventional, VA Loan
Special Listing Condition None
Virtual Tour https://www.zillow.com/view-imx/05187cb3-d8bf-4514-bb86-13c52633b1be?setAttribution=mls&wl=true&initialViewType=pano&utm_source=dashboard






