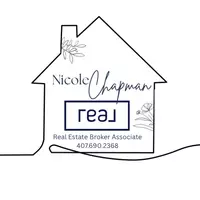
519 SWEETLEAF DR Brandon, FL 33511
4 Beds
3 Baths
2,074 SqFt
UPDATED:
Key Details
Property Type Single Family Home
Sub Type Single Family Residence
Listing Status Active
Purchase Type For Rent
Square Footage 2,074 sqft
Subdivision Bloomingdale Sec H Unit 3
MLS Listing ID TB8446176
Bedrooms 4
Full Baths 2
Half Baths 1
HOA Y/N No
Year Built 1984
Lot Size 8,276 Sqft
Acres 0.19
Lot Dimensions 74x111
Property Sub-Type Single Family Residence
Source Stellar MLS
Property Description
Enjoy Florida living at its best in this spacious 4-bedroom, 2.5-bath, 2-car garage pool home, beautifully updated throughout! This home features modern vinyl plank flooring, an updated kitchen with stylish finishes, and renovated bathrooms for a fresh, contemporary feel.
Relax or entertain in your private fenced backyard with a screened lanai and sparkling pool — perfect for enjoying warm Florida days.
Location
State FL
County Hillsborough
Community Bloomingdale Sec H Unit 3
Area 33511 - Brandon
Interior
Interior Features Ceiling Fans(s), PrimaryBedroom Upstairs, Thermostat, Walk-In Closet(s)
Heating Central
Cooling Central Air
Flooring Vinyl
Furnishings Unfurnished
Fireplace false
Appliance Dishwasher, Disposal, Dryer, Microwave, Range, Refrigerator
Laundry Washer Hookup
Exterior
Garage Spaces 2.0
Fence Fenced
Pool Gunite, In Ground
Community Features Park, Playground, Sidewalks, Street Lights
Utilities Available Cable Available, Electricity Available, Public, Water Available
Porch Screened
Attached Garage true
Garage true
Private Pool Yes
Building
Story 2
Entry Level Two
Sewer Public Sewer
New Construction false
Others
Pets Allowed No
Senior Community No
Membership Fee Required Optional
Virtual Tour https://www.propertypanorama.com/instaview/stellar/TB8446176






