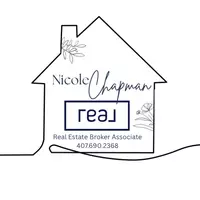$255,000
$257,000
0.8%For more information regarding the value of a property, please contact us for a free consultation.
416 Village CT Edgewater, FL 32132
2 Beds
2 Baths
1,201 SqFt
Key Details
Sold Price $255,000
Property Type Single Family Home
Sub Type Single Family Residence
Listing Status Sold
Purchase Type For Sale
Square Footage 1,201 sqft
Price per Sqft $212
Subdivision Shangri La
MLS Listing ID 1200033
Sold Date 09/12/24
Style Half Duplex
Bedrooms 2
Full Baths 2
HOA Fees $150
Year Built 1985
Annual Tax Amount $1,141
Lot Size 6,599 Sqft
Lot Dimensions 0.15
Property Sub-Type Single Family Residence
Source Daytona Beach Area Association of REALTORS®
Property Description
Elegant End Unit 1/2 Duplex in Serene Cul-de-Sac
Welcome to this charming end unit 1/2 Duplex featuring 2 bedrooms, 2 bathrooms, and 1,200 square feet of beautifully designed living space. Situated in a peaceful cul-de-sac, this home offers the perfect blend of comfort and convenience.
Upon entering, you'll be greeted by an open-concept living area that seamlessly integrates the living, dining, and kitchen spaces, perfect for modern living. The home boasts two enclosed patios, providing ideal spots for relaxation and entertaining throughout the year.
The two spacious bedrooms offer plenty of natural light, with the primary bedroom featuring an en-suite bathroom for added privacy and convenience. The second bedroom is equally inviting and versatile, perfect for guests or a home office.
Additional highlights include a one-car garage, offering both storage and parking convenience. The 1/2 duplex's end unit position ensures extra privacy and tranquility, making it a perfect retreat from the hustle and bustle.
Don't miss the opportunity to make this elegant townhome your own. Experience the perfect blend of serene living and modern convenience in this delightful cul-de-sac gem.
Location
State FL
County Volusia
Community Shangri La
Direction S on Us1, R on Shangri Ln Cir, L on Village Ct
Interior
Interior Features Ceiling Fan(s), Eat-in Kitchen, Primary Bathroom - Tub with Shower, Primary Downstairs, Split Bedrooms, Vaulted Ceiling(s)
Heating Central
Cooling Central Air
Exterior
Exterior Feature Other
Parking Features Attached, Garage
Garage Spaces 1.0
Utilities Available Cable Available, Electricity Available, Sewer Available, Water Available
Amenities Available None, Other
Roof Type Shingle
Porch Glass Enclosed, Patio, Porch, Rear Porch, Screened, Side Porch
Total Parking Spaces 1
Garage Yes
Building
Lot Description Cul-De-Sac
Foundation Slab
Water Public
Architectural Style Half Duplex
Structure Type Block,Concrete,Stucco
New Construction No
Others
Senior Community No
Tax ID 7433-17-00-0340
Acceptable Financing Cash, Conventional, FHA, VA Loan
Listing Terms Cash, Conventional, FHA, VA Loan
Read Less
Want to know what your home might be worth? Contact us for a FREE valuation!

Our team is ready to help you sell your home for the highest possible price ASAP





