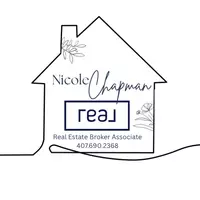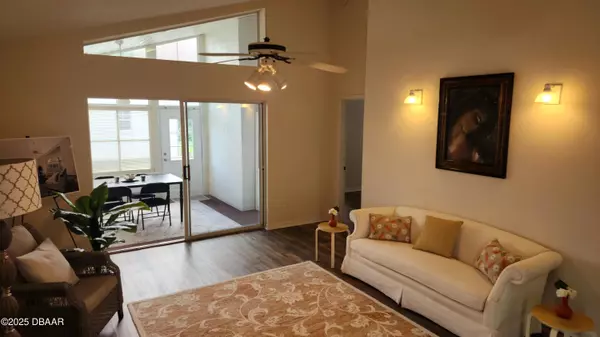$277,900
$289,000
3.8%For more information regarding the value of a property, please contact us for a free consultation.
4619 Barnacle DR Port Orange, FL 32127
3 Beds
2 Baths
1,110 SqFt
Key Details
Sold Price $277,900
Property Type Single Family Home
Sub Type Single Family Residence
Listing Status Sold
Purchase Type For Sale
Square Footage 1,110 sqft
Price per Sqft $250
Subdivision Woodlake
MLS Listing ID 1206761
Sold Date 03/28/25
Style Other
Bedrooms 3
Full Baths 2
HOA Fees $200
Year Built 1993
Annual Tax Amount $2,850
Lot Size 5,000 Sqft
Lot Dimensions 0.11
Property Sub-Type Single Family Residence
Source Daytona Beach Area Association of REALTORS®
Property Description
Discover the perfect blend of charm and functionality in this delightful 3-bedroom, 2-bathroom home, nestled in a peaceful neighborhood. Boasting vaulted ceilings that create an airy and spacious ambiance, the home offers 1,100 sq. ft. of well-designed living space, ready for you to move in. Highlighting a sleek open-concept layout, the connected kitchen, great room, and enclosed sunroom provide over 600 sq. ft. of seamless flow, ideal for hosting gatherings. The enclosed sunroom floods with natural light year-round and adds 165 sq. ft. of living area, while the oversized 2-car garage, complete with extra storage, adds everyday convenience. The 3 cozy bedrooms offer a retreat of comfort, while the kitchen shines with stainless steel appliances, pairing modern aesthetics with practicality. The thoughtful split-bedroom design enhances privacy for shared living. Updated flooring applies a touch of modern elegance throughout the home. Outside, embrace the ease of a low-upkeep yard. Ideally located, this property is a short distance to local shops, popular dining spots, and highly rated schools, with Daytona's sandy beaches only 10 minutes away by car. Embrace your vision of near-coastal living and schedule a tour today to make this captivating treasure your own!
Location
State FL
County Volusia
Community Woodlake
Direction S Nova Rd to Miles Drive, Right onto Barnacle Drive.
Interior
Interior Features Breakfast Bar, Ceiling Fan(s), Eat-in Kitchen, Open Floorplan, Vaulted Ceiling(s)
Heating Electric, Heat Pump
Cooling Central Air
Exterior
Parking Features Garage, Garage Door Opener, Off Street
Garage Spaces 2.0
Utilities Available Cable Available, Cable Connected, Electricity Available, Electricity Connected, Sewer Connected, Water Connected
Amenities Available Maintenance Grounds
Roof Type Shingle
Porch Glass Enclosed, Patio, Rear Porch
Total Parking Spaces 2
Garage Yes
Building
Lot Description Cleared
Foundation Slab
Water Public
Architectural Style Other
Structure Type Block,Concrete,Stucco
New Construction No
Schools
Elementary Schools Sugar Mill
Middle Schools Silver Sands
High Schools Spruce Creek
Others
Senior Community No
Tax ID 6309-24-00-1600
Acceptable Financing Cash, Conventional, FHA, VA Loan
Listing Terms Cash, Conventional, FHA, VA Loan
Read Less
Want to know what your home might be worth? Contact us for a FREE valuation!

Our team is ready to help you sell your home for the highest possible price ASAP





