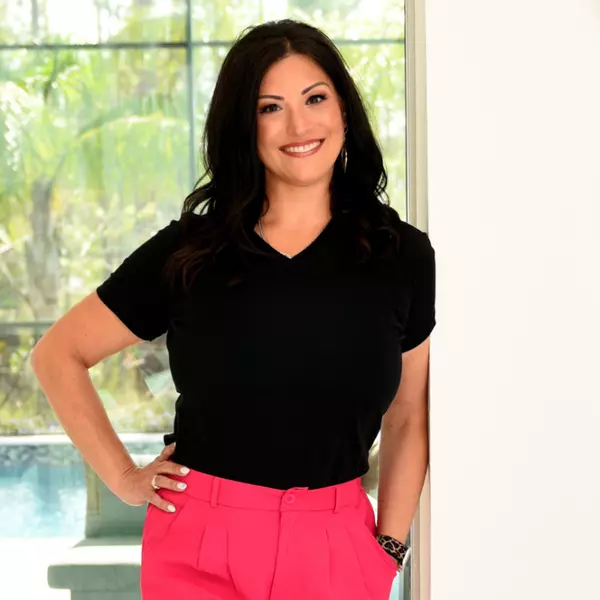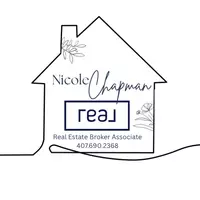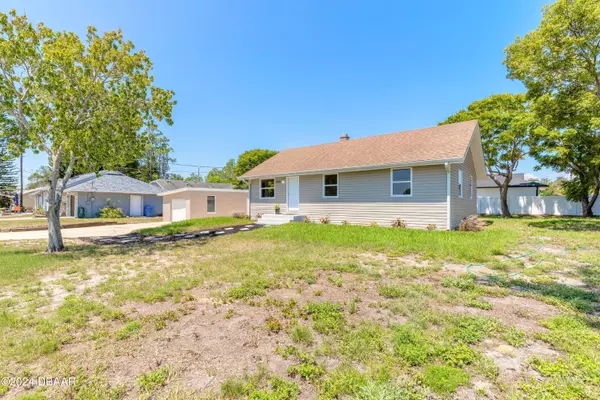$284,900
$284,900
For more information regarding the value of a property, please contact us for a free consultation.
1946 Forest AVE Daytona Beach, FL 32119
3 Beds
2 Baths
1,120 SqFt
Key Details
Sold Price $284,900
Property Type Single Family Home
Sub Type Single Family Residence
Listing Status Sold
Purchase Type For Sale
Square Footage 1,120 sqft
Price per Sqft $254
Subdivision Pine Forest
MLS Listing ID 1203047
Sold Date 04/09/25
Style Ranch
Bedrooms 3
Full Baths 2
Year Built 1969
Annual Tax Amount $2,546
Lot Size 0.317 Acres
Lot Dimensions 0.32
Property Sub-Type Single Family Residence
Source Daytona Beach Area Association of REALTORS®
Property Description
Welcome Home to this Move in Ready Three Bed Two Bath Home. Sits on .32 of an acre! County Living at its Best! New Vinyl Siding, New Inside and Outside Paint, New Drain Feild, Septic Tank was Recently Pumped. Master Bath Gutted and made New! Beautiful Flooring. Farmhouse Kitchen Sink. Lots of Cabinets. Eat in Kitchen. Newer Roof on the Main Home and a Brand-New Roof on the One Car Garage. New Garage Door. Wired for Perfect Workshop. Washer and Dryer Hook Up's. Very Spacious Attic That's Big enough to make a Bonus Room. The Kido's will enjoy the Two-story Clubhouse out back. The Bigger Boys Will Enjoy the Extra Big Lot for His Toys! Make an Appointment today!! MOTIVATED SELLER!!
Location
State FL
County Volusia
Community Pine Forest
Direction From Beville go South on Clyde Morris. Right on Pine St. Left on Forest Ave. Property on the Left.
Interior
Interior Features Ceiling Fan(s), Eat-in Kitchen
Heating Central, Electric
Cooling Central Air, Electric
Exterior
Parking Features Detached, Garage
Garage Spaces 1.0
Utilities Available Cable Available, Electricity Connected
Roof Type Shingle
Total Parking Spaces 1
Garage Yes
Building
Foundation Raised
Water Private, Well
Architectural Style Ranch
Structure Type Frame,Vinyl Siding
New Construction No
Others
Senior Community No
Tax ID 5331-03-00-0250
Acceptable Financing Cash, Conventional, FHA, VA Loan
Listing Terms Cash, Conventional, FHA, VA Loan
Read Less
Want to know what your home might be worth? Contact us for a FREE valuation!

Our team is ready to help you sell your home for the highest possible price ASAP





