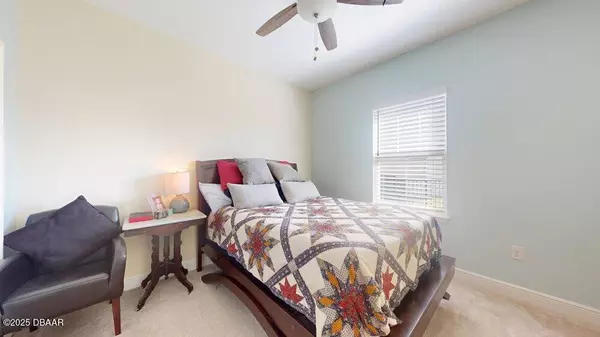$400,000
$395,000
1.3%For more information regarding the value of a property, please contact us for a free consultation.
5431 Hutchinson ST Port Orange, FL 32128
4 Beds
2 Baths
1,889 SqFt
Key Details
Sold Price $400,000
Property Type Single Family Home
Sub Type Single Family Residence
Listing Status Sold
Purchase Type For Sale
Square Footage 1,889 sqft
Price per Sqft $211
Subdivision Westport Reserve
MLS Listing ID 1211975
Sold Date 05/29/25
Bedrooms 4
Full Baths 2
HOA Fees $364
Year Built 2017
Annual Tax Amount $3,931
Lot Size 7,457 Sqft
Lot Dimensions 0.17
Property Sub-Type Single Family Residence
Source Daytona Beach Area Association of REALTORS®
Property Description
ATTRACTIVE 4-BED, 2-BATH HOME IN PT ORANGE! This 2-car residence is located in the ''Westport'' subdivision on a cul-de-sac & was built by JONES Homes. It features the EVERGLADES model, thoughtfully designed to provide ample space for a growing family. The home boasts premium upgrades - granite countertops, cabinetry, tile throughout including master bedroom, carpeting in remaining bedrooms. Additionally, there are several wooden accents that enhance its appeal. A visit is essential to fully appreciate its charm. The kitchen is open & spacious, showcasing elegant wood cabinets & warm-toned granite. Other kitchen highlights include a stunning backsplash, pendant lighting, a walk-in pantry, & island breakfast bar. The open layout seamlessly connects the kitchen to the dining area & living room, where sliding glass doors lead to a covered patio, with retractable rolling screening overlooking natural conservation.
Location
State FL
County Volusia
Community Westport Reserve
Direction From US92 W/W International Speedway Blvd, turn Left on Tomoka Farms Rd, Left on Town W Blvd, Right on Lido Way, left on Estero Loop, right on Hutchinson
Interior
Interior Features Breakfast Bar, Built-in Features, Ceiling Fan(s), Eat-in Kitchen, Entrance Foyer, Kitchen Island, Open Floorplan, Pantry, Primary Bathroom - Shower No Tub
Heating Central, Electric
Cooling Central Air, Electric
Exterior
Parking Features Attached, Garage, Garage Door Opener
Garage Spaces 2.0
Utilities Available Electricity Connected, Sewer Connected, Water Connected
Amenities Available Pool
Roof Type Shingle
Porch Patio, Rear Porch
Total Parking Spaces 2
Garage Yes
Building
Lot Description Cul-De-Sac
Foundation Slab
Water Public
Structure Type Block,Concrete
New Construction No
Schools
Elementary Schools Spruce Creek
Middle Schools Silver Sands
High Schools Atlantic
Others
Senior Community No
Tax ID 6214-03-00-0300
Acceptable Financing Cash, Conventional, FHA, VA Loan
Listing Terms Cash, Conventional, FHA, VA Loan
Read Less
Want to know what your home might be worth? Contact us for a FREE valuation!

Our team is ready to help you sell your home for the highest possible price ASAP





