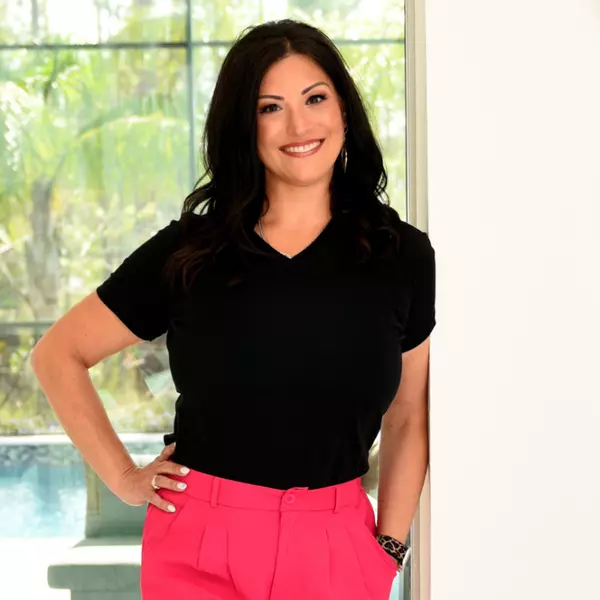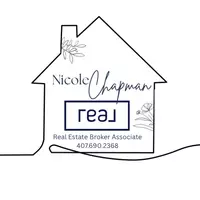$600,000
$649,900
7.7%For more information regarding the value of a property, please contact us for a free consultation.
179 Ann Rustin DR Ormond Beach, FL 32176
3 Beds
2 Baths
1,914 SqFt
Key Details
Sold Price $600,000
Property Type Single Family Home
Sub Type Single Family Residence
Listing Status Sold
Purchase Type For Sale
Square Footage 1,914 sqft
Price per Sqft $313
Subdivision Ann Rustin Estates
MLS Listing ID 1214332
Sold Date 06/30/25
Style Ranch
Bedrooms 3
Full Baths 2
Year Built 1966
Annual Tax Amount $6,480
Lot Size 10,018 Sqft
Lot Dimensions 0.23
Property Sub-Type Single Family Residence
Source Daytona Beach Area Association of REALTORS®
Property Description
Welcome to your dream home in stunning Ormond Beach! This bright and beautifully updated 3-bedroom, 2-bathroom pool home offers the perfect mix of coastal living and modern comfort. Located just a short stroll from beach access, you can enjoy daily sunrise walks and ocean breezes anytime you like.
Step into a sun-filled interior with double-pane windows, and relax or entertain in the expansive backyard oasis featuring a sparkling pool, a large patio, and a built-in fire pit - ideal for gatherings under the stars.
This home is thoughtfully designed for peace of mind with hurricane-rated Bahama shutters in the front, Colonial shutters in the back, roll-down hurricane shutters on both front and back doors (with emergency exit), and a hurricane-rated garage door. A new tankless hot water heater, new white vinyl privacy fence, and Rain Bird irrigation system add to the efficiency and curb appeal. There's also plenty of parking for an RV or boat.
Location
State FL
County Volusia
Community Ann Rustin Estates
Direction From Granada, go two miles north. Turn left. Home on right
Interior
Interior Features Ceiling Fan(s), Primary Bathroom - Shower No Tub
Heating Central
Cooling Central Air
Exterior
Exterior Feature Fire Pit, Impact Windows, Storm Shutters
Parking Features Garage, RV Access/Parking
Garage Spaces 2.0
Utilities Available Cable Connected, Electricity Connected, Sewer Connected, Water Available
Roof Type Shingle
Porch Covered, Rear Porch, Screened
Total Parking Spaces 2
Garage Yes
Building
Lot Description Few Trees, Sprinklers In Front, Sprinklers In Rear
Foundation Brick/Mortar, Combination, Slab
Water Public
Architectural Style Ranch
New Construction No
Others
Senior Community No
Tax ID 4203-21-00-0120
Acceptable Financing Cash, Conventional, FHA, VA Loan
Listing Terms Cash, Conventional, FHA, VA Loan
Read Less
Want to know what your home might be worth? Contact us for a FREE valuation!

Our team is ready to help you sell your home for the highest possible price ASAP





